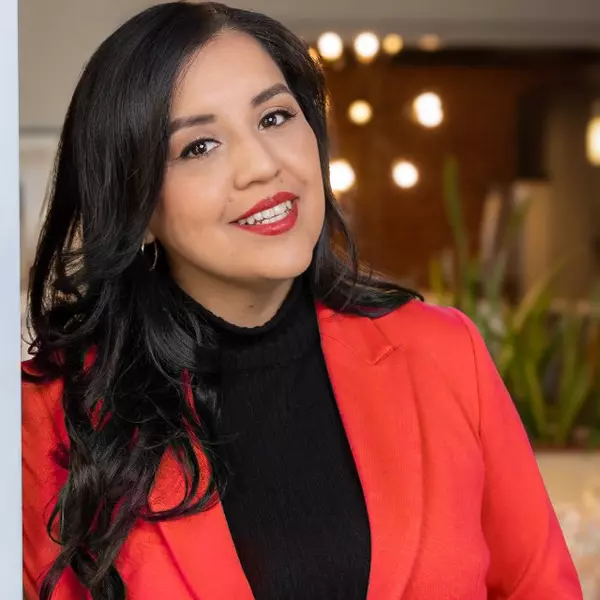For more information regarding the value of a property, please contact us for a free consultation.
Key Details
Sold Price $500,000
Property Type Single Family Home
Sub Type Single Family Residence
Listing Status Sold
Purchase Type For Sale
Square Footage 3,089 sqft
Price per Sqft $161
Subdivision Hilson Landing
MLS Listing ID 20049839
Sold Date 08/03/22
Style Brick 3 Side,Contemporary,Craftsman,Traditional
Bedrooms 5
Full Baths 4
HOA Y/N No
Year Built 2017
Annual Tax Amount $3,857
Tax Year 2021
Lot Size 0.417 Acres
Acres 0.417
Lot Dimensions 18164.52
Property Sub-Type Single Family Residence
Source Georgia MLS 2
Property Description
ABSOLUTELY GORGEOUS! SPACIOUS 3- SIDED BRICK, NEWLY BUILT (2017) 2-STORY, 5-BEDROOM/4-FULL BATH, CRAFTSMAN STYLE HOME, NESTLED ON A BEAUTIFULLY LANDSCAPED LEVELED PRIVATE 0.417 ACRE CUL DE SAC LOT WITHIN THE HIGHLY SOUGHT AFTER HILSON LANDING 23 HOME SUBDIVISION COMMUNITY. This stunning 3089 sq ft open floor plan home comes with all the bells and whistles. Natural wood floors in the kitchen and 2-story vaulted ceiling foyer. The Gourmet Chef style eat-in kitchen features 42" cabinets, granite countertops, stainless steel appliances, double oven, walk-in pantry, kitchen island and open view to the generous size family room that features a cozy gas starter fireplace. Separate formal living, dining room with coffered ceiling, upgraded elegant light fixtures and ceiling fans. Custom tiled bathrooms with granite countertop vanity. Hardwood floors on the main floor. HUGE OVERSIZED MASTER SUITE WITH SITTING AREA AND TREY CEILING. Amazing tiled master bath, double vanity, large frameless shower, and garden tub, his and her walk-in closet. All secondary bedrooms are spacious, have a walk-in closet, and trey/vaulted ceiling. One secondary bedroom has a full bath and one bedroom is located on the main floor. 2 car smart opener garage with driveway large enough for six cars. Exterior flood light cameras with ring doorbell for security. The location is excellent with easy access to I20 & I285 that takes you directly into downtown Decatur within a few minutes. NICE SIZE 0.417 ACRE LEVEL PRIVATE BACKYARD FOR ENTERTAINING. THIS BEAUTY IS PERFECTLY PRICED AND WILL GO FAST. COME WITH YOUR BEST OFFER.
Location
State GA
County Dekalb
Rooms
Basement None
Dining Room Separate Room
Interior
Interior Features Tray Ceiling(s), Vaulted Ceiling(s), High Ceilings, Double Vanity, Entrance Foyer, Separate Shower, Tile Bath, Walk-In Closet(s)
Heating Natural Gas, Forced Air, Zoned
Cooling Ceiling Fan(s), Central Air, Zoned
Flooring Hardwood, Tile, Carpet
Fireplaces Number 1
Fireplaces Type Family Room, Gas Starter
Fireplace Yes
Appliance Dishwasher, Double Oven, Disposal, Ice Maker, Microwave, Refrigerator, Stainless Steel Appliance(s)
Laundry In Hall, Upper Level
Exterior
Parking Features Attached, Garage Door Opener, Garage
Garage Spaces 8.0
Community Features Park, Sidewalks, Street Lights, Near Public Transport
Utilities Available Electricity Available, Natural Gas Available, Sewer Available, Water Available
View Y/N No
Roof Type Other
Total Parking Spaces 8
Garage Yes
Private Pool No
Building
Lot Description Cul-De-Sac, Level, Private
Faces I-20 to Wesley Chapel (west) turn right on to Rainbow, subdivision will be on the left.
Foundation Slab
Sewer Public Sewer
Water Public
Structure Type Brick
New Construction No
Schools
Elementary Schools Rainbow
Middle Schools Chapel Hill
High Schools Southwest Dekalb
Others
HOA Fee Include None
Tax ID 15 125 03 032
Special Listing Condition Resale
Read Less Info
Want to know what your home might be worth? Contact us for a FREE valuation!

Our team is ready to help you sell your home for the highest possible price ASAP

© 2025 Georgia Multiple Listing Service. All Rights Reserved.




