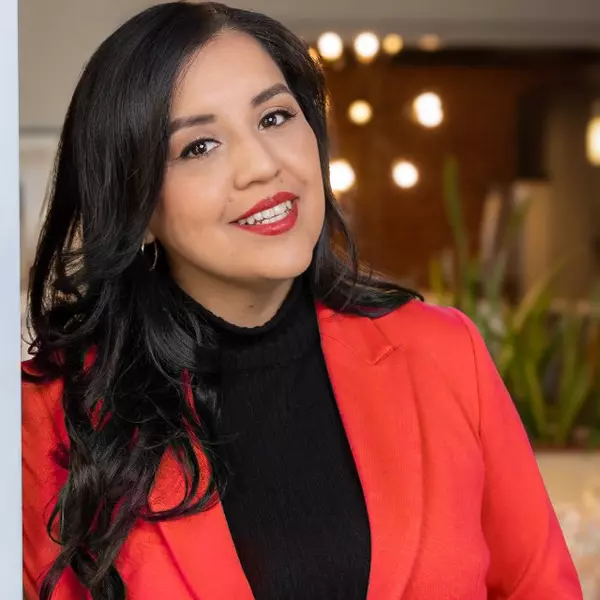For more information regarding the value of a property, please contact us for a free consultation.
Key Details
Sold Price $751,000
Property Type Single Family Home
Sub Type Single Family Residence
Listing Status Sold
Purchase Type For Sale
Square Footage 2,966 sqft
Price per Sqft $253
Subdivision Wynbrook
MLS Listing ID 10521956
Sold Date 06/20/25
Style European
Bedrooms 5
Full Baths 3
HOA Y/N Yes
Year Built 1993
Annual Tax Amount $6,453
Tax Year 2024
Lot Size 0.320 Acres
Acres 0.32
Lot Dimensions 13939.2
Property Sub-Type Single Family Residence
Source Georgia MLS 2
Property Description
Welcome to 9195 Tuckerbrook Lane-an updated 5-bedroom, 3-bath home nestled in a stunning, serene setting. From the moment you step into the grand two-story foyer with its striking updated staircase, you'll be captivated by the light-filled interiors and thoughtful design. The main level features a versatile bedroom that can double as a home office, a formal living room that seamlessly flows into the dining room, and expansive windows that frame views of the beautifully manicured, flat turfed backyard. The backyard is an entertainer's dream, complete with elegant paver stones and a show-stopping pool featuring a tranquil waterfall. The heart of the home is the bright white eat-in kitchen, enhanced with custom built-ins and room for an 8-seat dining table. It opens to a soaring two-story great room with a cozy fireplace-perfect for gatherings or quiet evenings in. Upstairs, you'll find an oversized primary suite with a relaxing retreat-style bathroom, three additional spacious bedrooms, including one with custom built-ins adding character and warmth to the home. Enjoy effortless indoor-outdoor living with a walkout backyard ideal for entertaining, play, or quiet mornings by the pool. Located just minutes from Newtown Park, top-rated schools, great restaurants, and shopping-this home blends luxury, comfort, and convenience.
Location
State GA
County Fulton
Rooms
Basement None
Dining Room Separate Room
Interior
Interior Features Bookcases, Double Vanity, High Ceilings, In-Law Floorplan, Entrance Foyer, Walk-In Closet(s)
Heating Central
Cooling Ceiling Fan(s), Central Air
Flooring Carpet, Hardwood, Tile
Fireplaces Number 1
Fireplace Yes
Appliance Dishwasher, Disposal, Microwave, Range, Stainless Steel Appliance(s)
Laundry Common Area
Exterior
Parking Features Garage, Kitchen Level, Garage Door Opener, Side/Rear Entrance
Garage Spaces 2.0
Fence Back Yard, Fenced, Front Yard, Privacy, Wood
Pool In Ground
Community Features Playground
Utilities Available Cable Available, Electricity Available, High Speed Internet, Natural Gas Available, Sewer Connected, Underground Utilities, Water Available
Waterfront Description Creek
View Y/N No
Roof Type Composition
Total Parking Spaces 2
Garage Yes
Private Pool Yes
Building
Lot Description Level
Faces GPS Friendly
Foundation Slab
Sewer Public Sewer
Water Public
Structure Type Concrete,Stone,Stucco
New Construction No
Schools
Elementary Schools Hillside
Middle Schools Haynes Bridge
High Schools Centennial
Others
HOA Fee Include Maintenance Grounds
Tax ID 12 306708730391
Special Listing Condition Resale
Read Less Info
Want to know what your home might be worth? Contact us for a FREE valuation!

Our team is ready to help you sell your home for the highest possible price ASAP

© 2025 Georgia Multiple Listing Service. All Rights Reserved.




